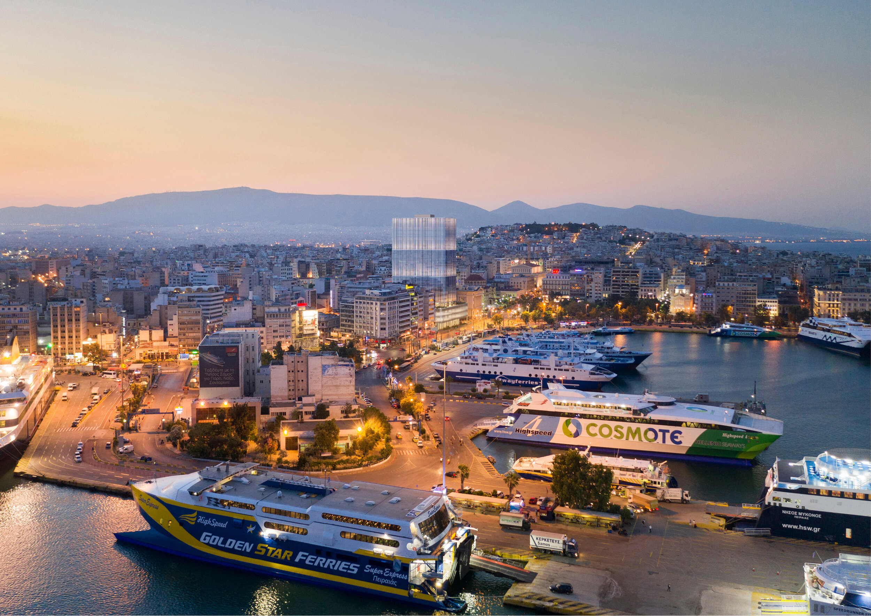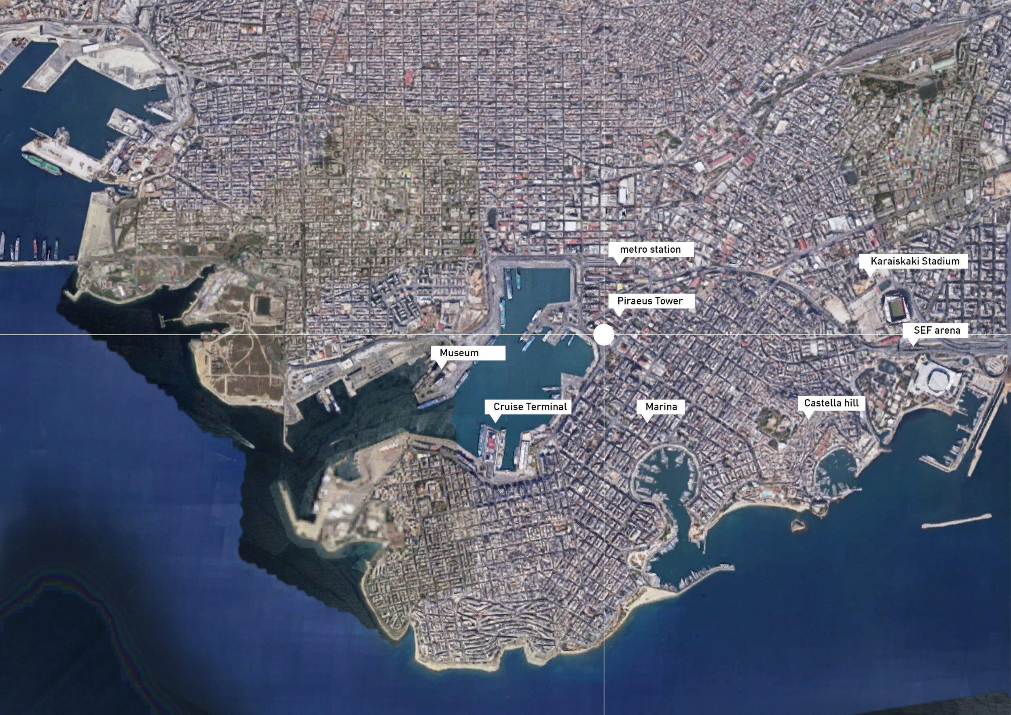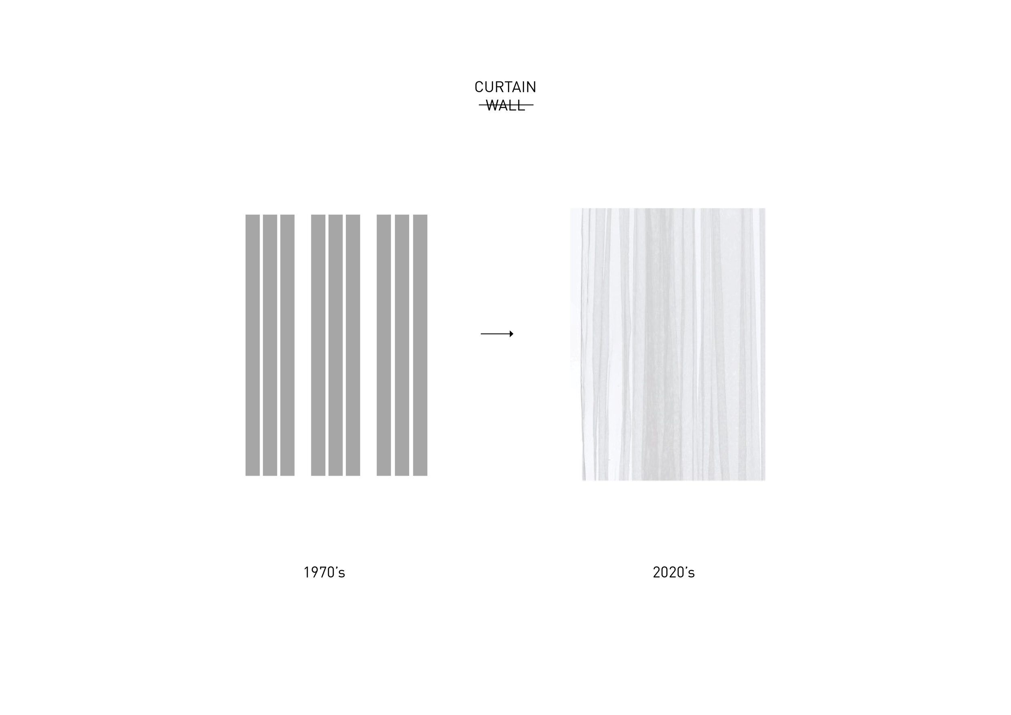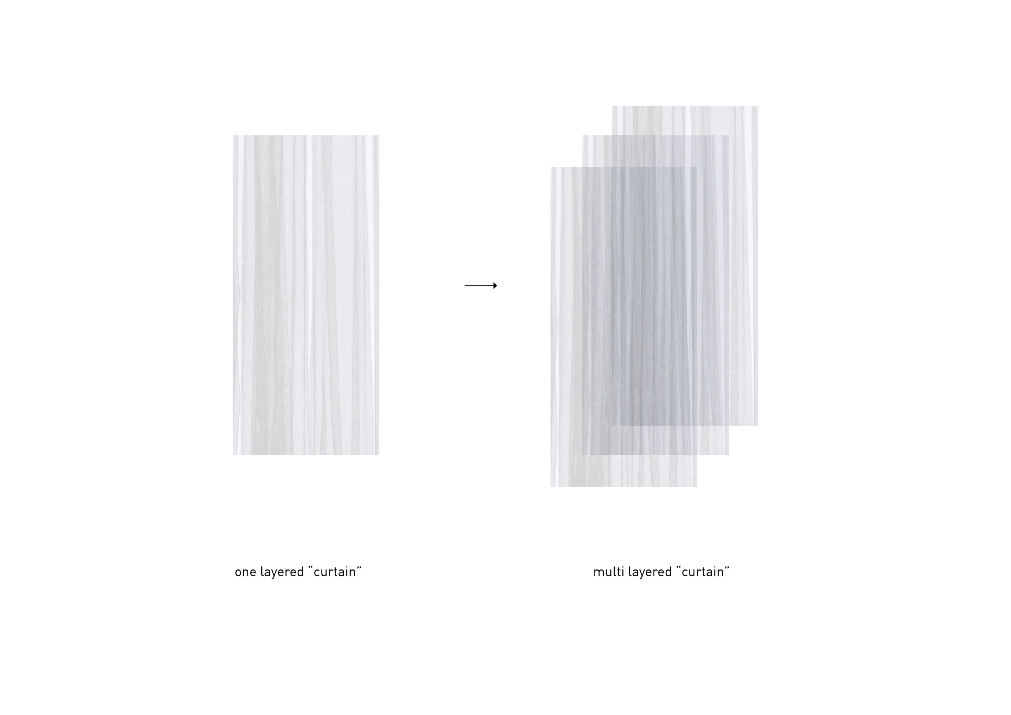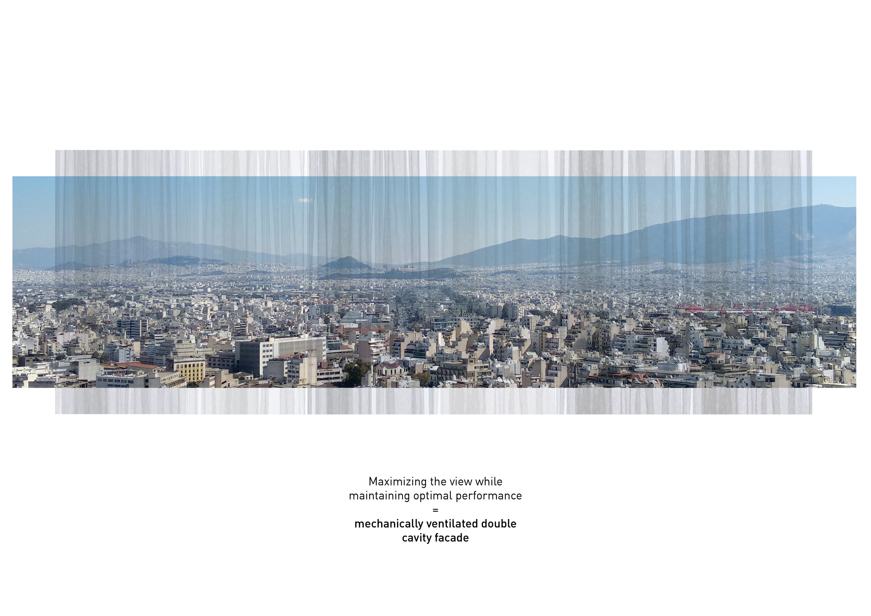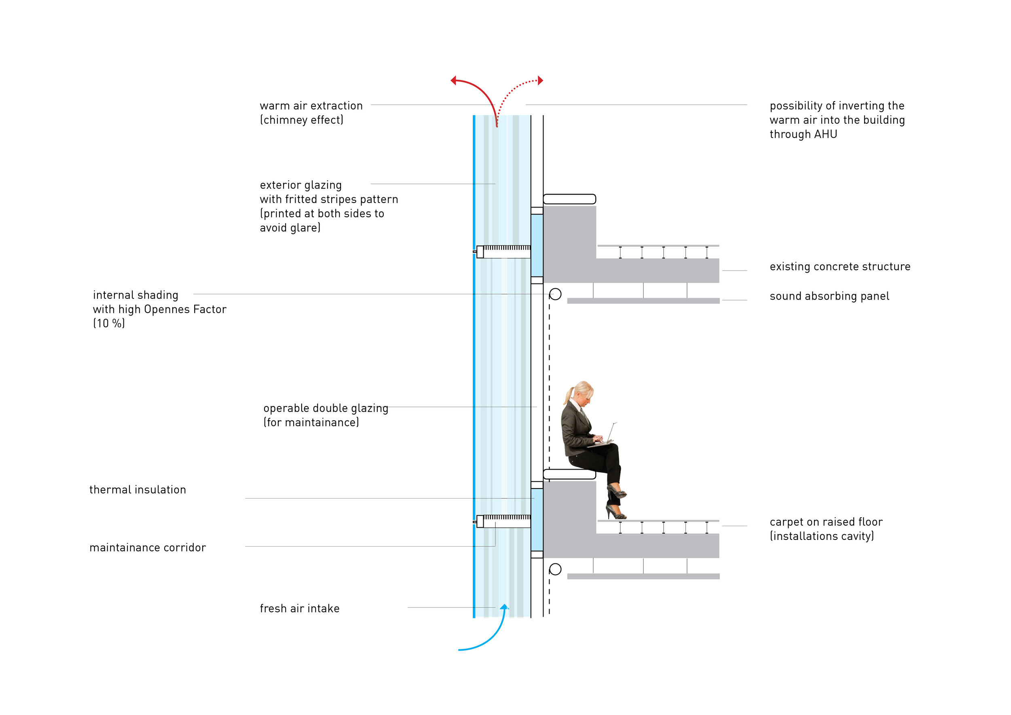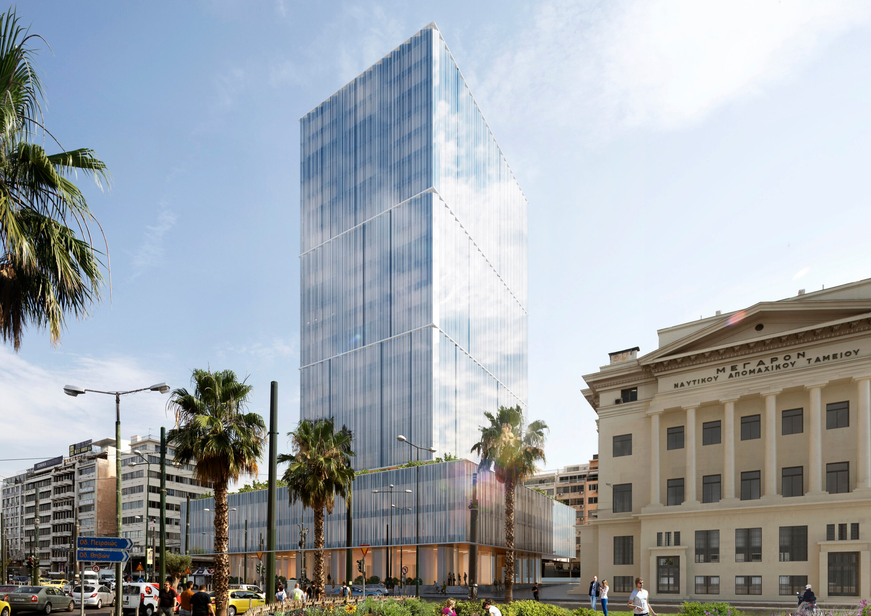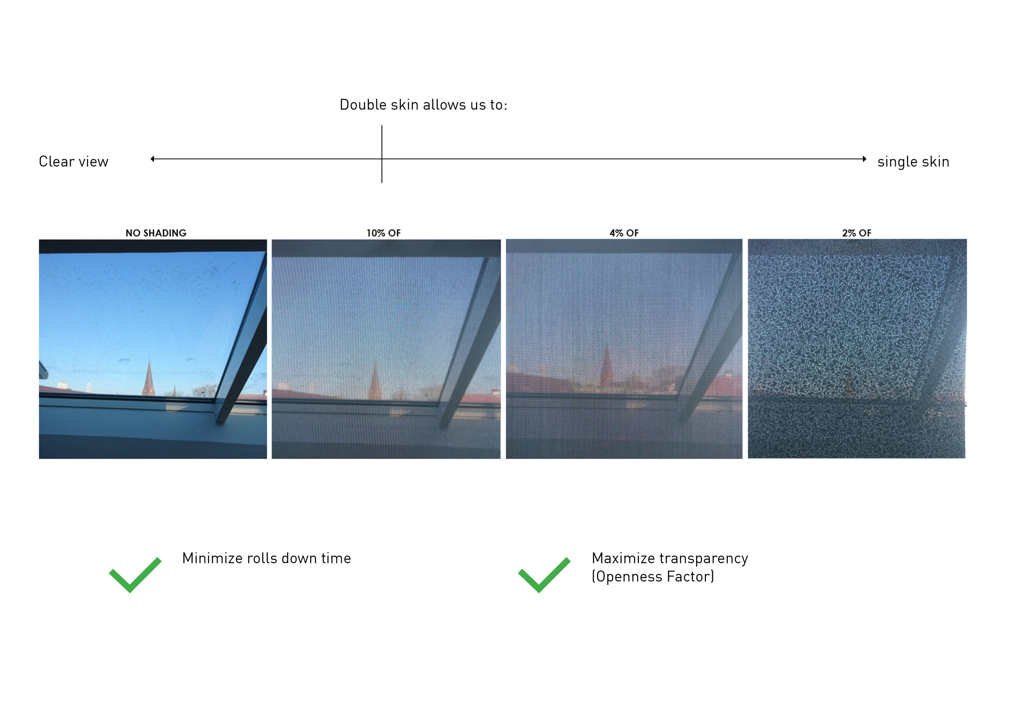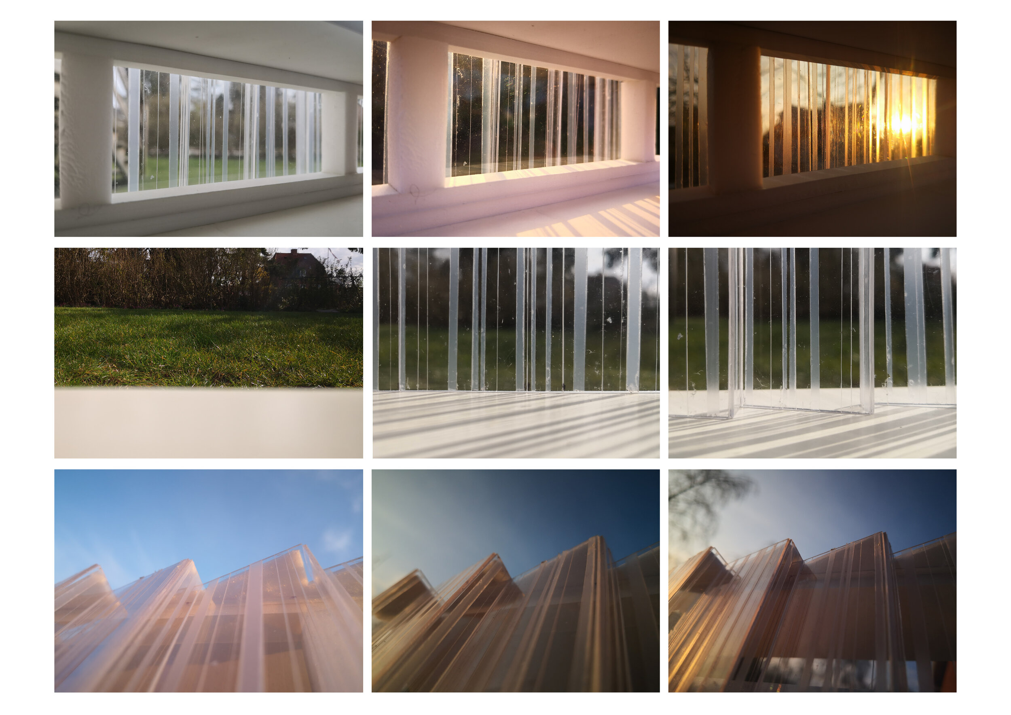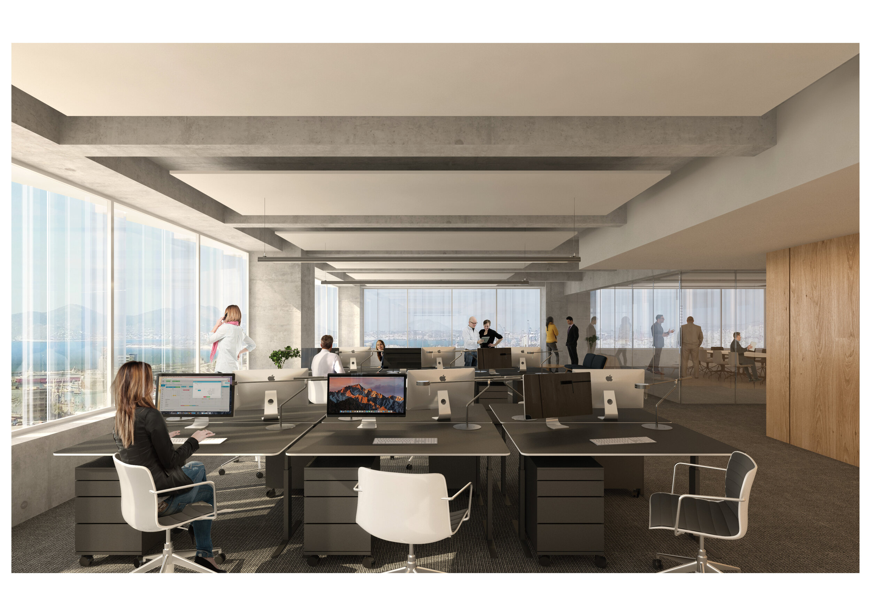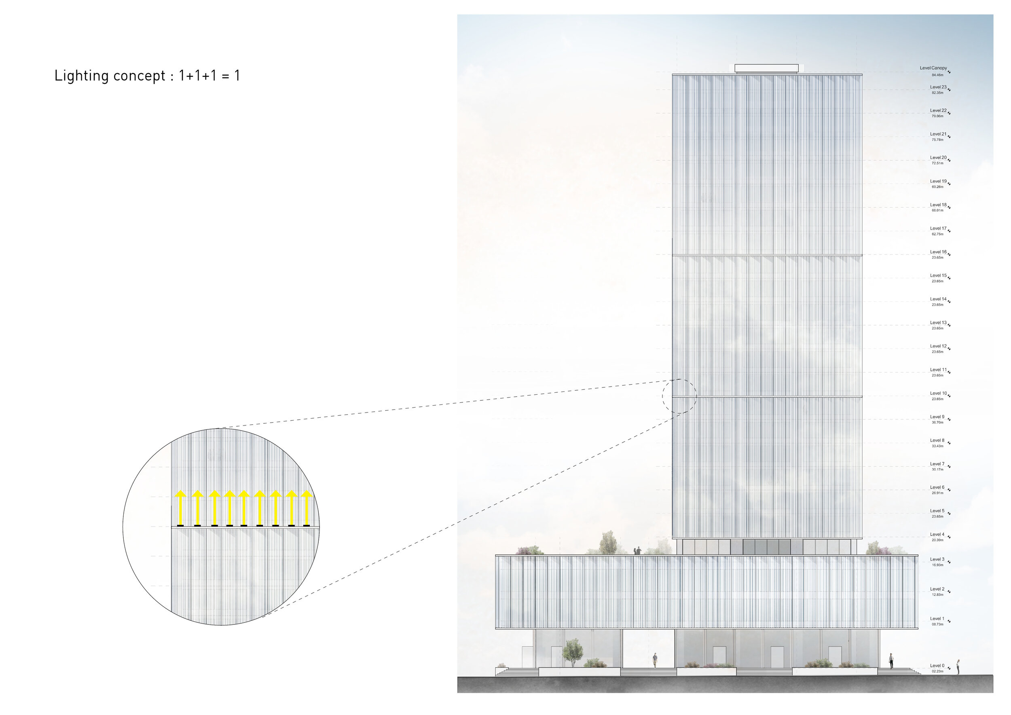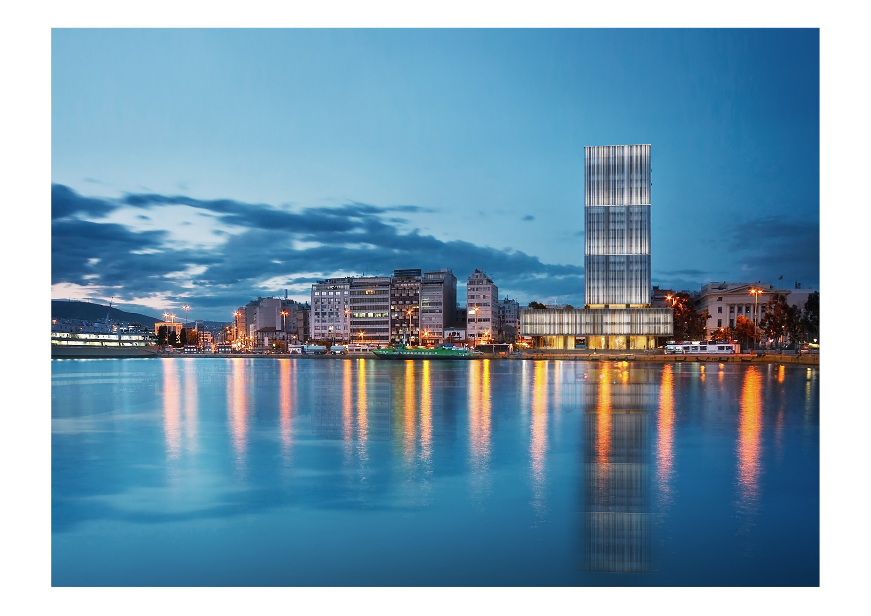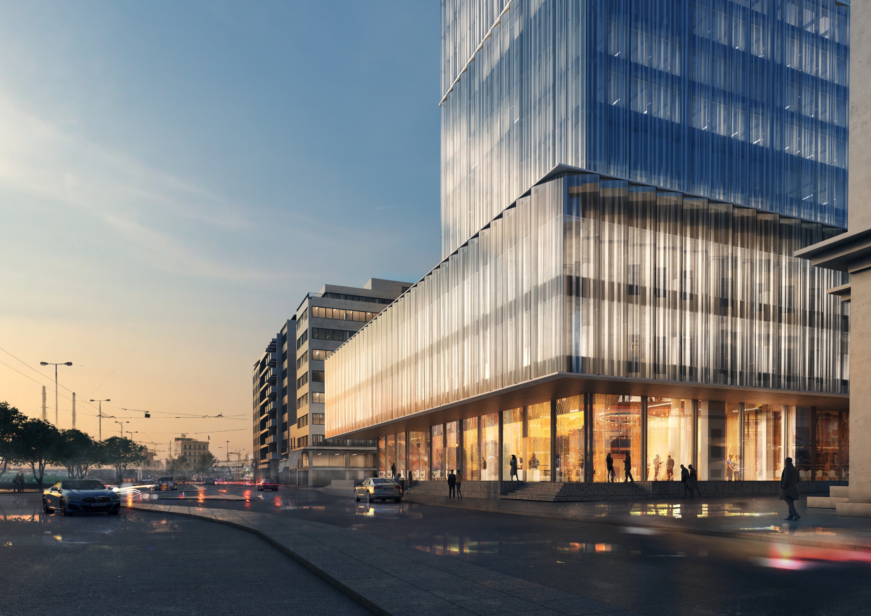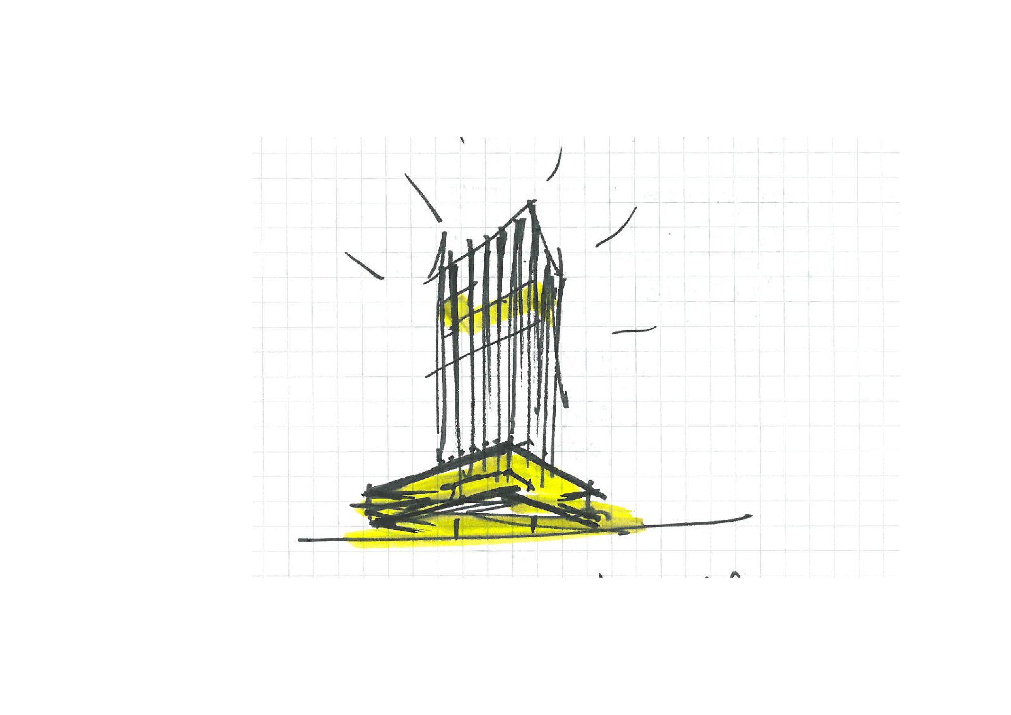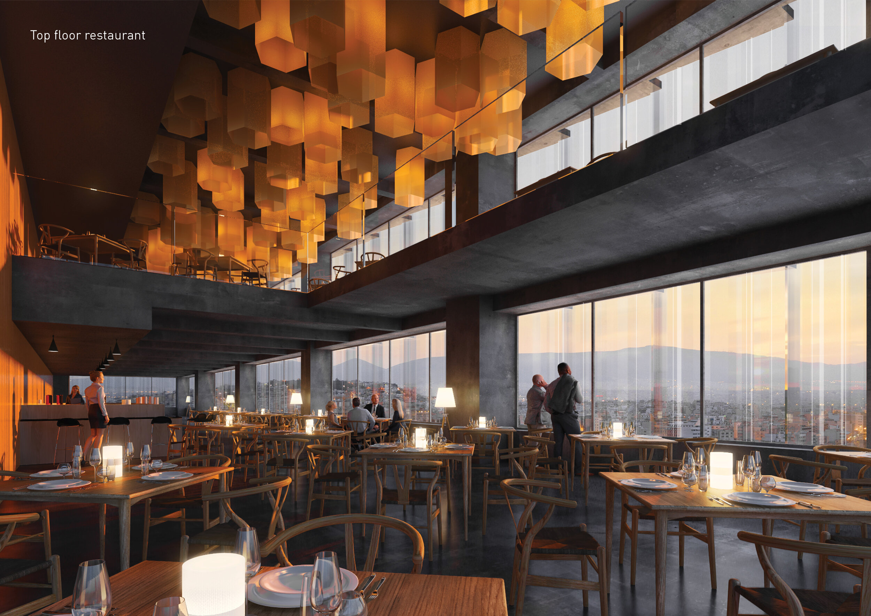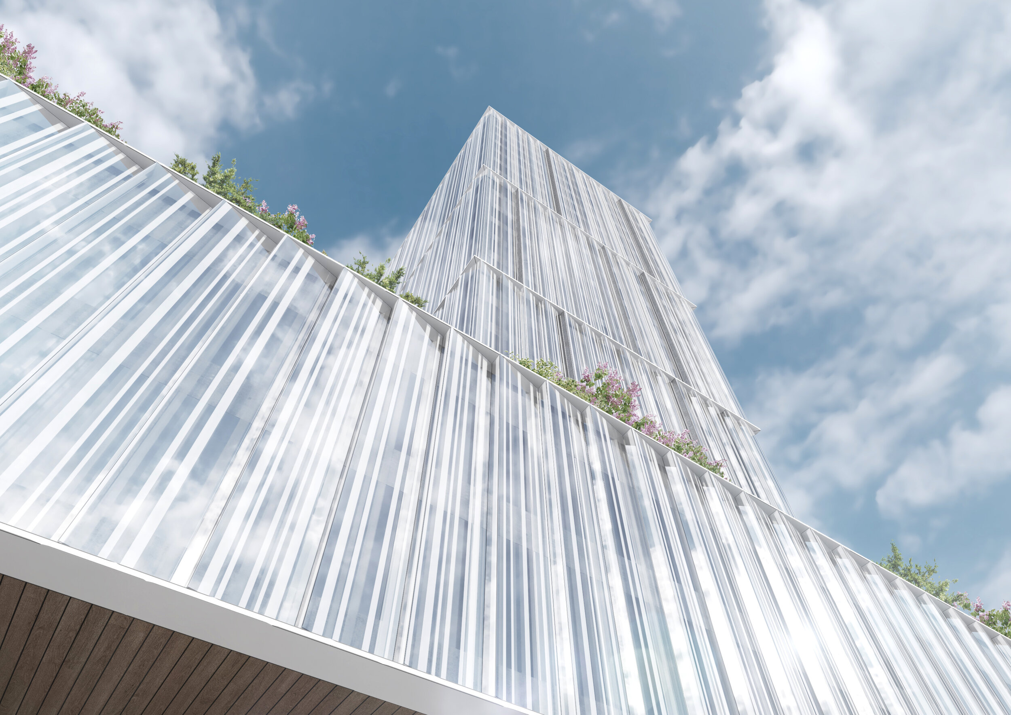
Piraeus Tower
The Tower of Piraeus has been hanging over the city for the better half of the century as a dark, absent silhouette. The invited competition for its revitalization got us wondering : how does one turn such an absence into presence? And what kind of presence should that be?
We focused on the advantages of the location. Central. Well connected. Maritime. Unobstructed views of the ocean AND the city up to the horizon. We made it our mission to create an office building with the most breathtaking views in the country. And this, without compromising energy performance or thermal comfort.
The design solution we pursued is a mechanically ventilated double cavity façade, which allows us to extract the warm air well before it enters the building. This allows us to deploy a more refined shading strategy with higher OF (openness factor). By adding vertical frit stripes on the exterior glazing, we reduce even further the “rolls down” hours ,while creating a “curtain” effect, the main visual concept of the tower.
The night lighting strategy visually divides the tower in three stacked elements, thus creating an elegant scaling in relation to its context.
TEAM: Kostas Poulopoulos, Phivos Sigalas
STATUS: top 3 finalist at invited international competition

