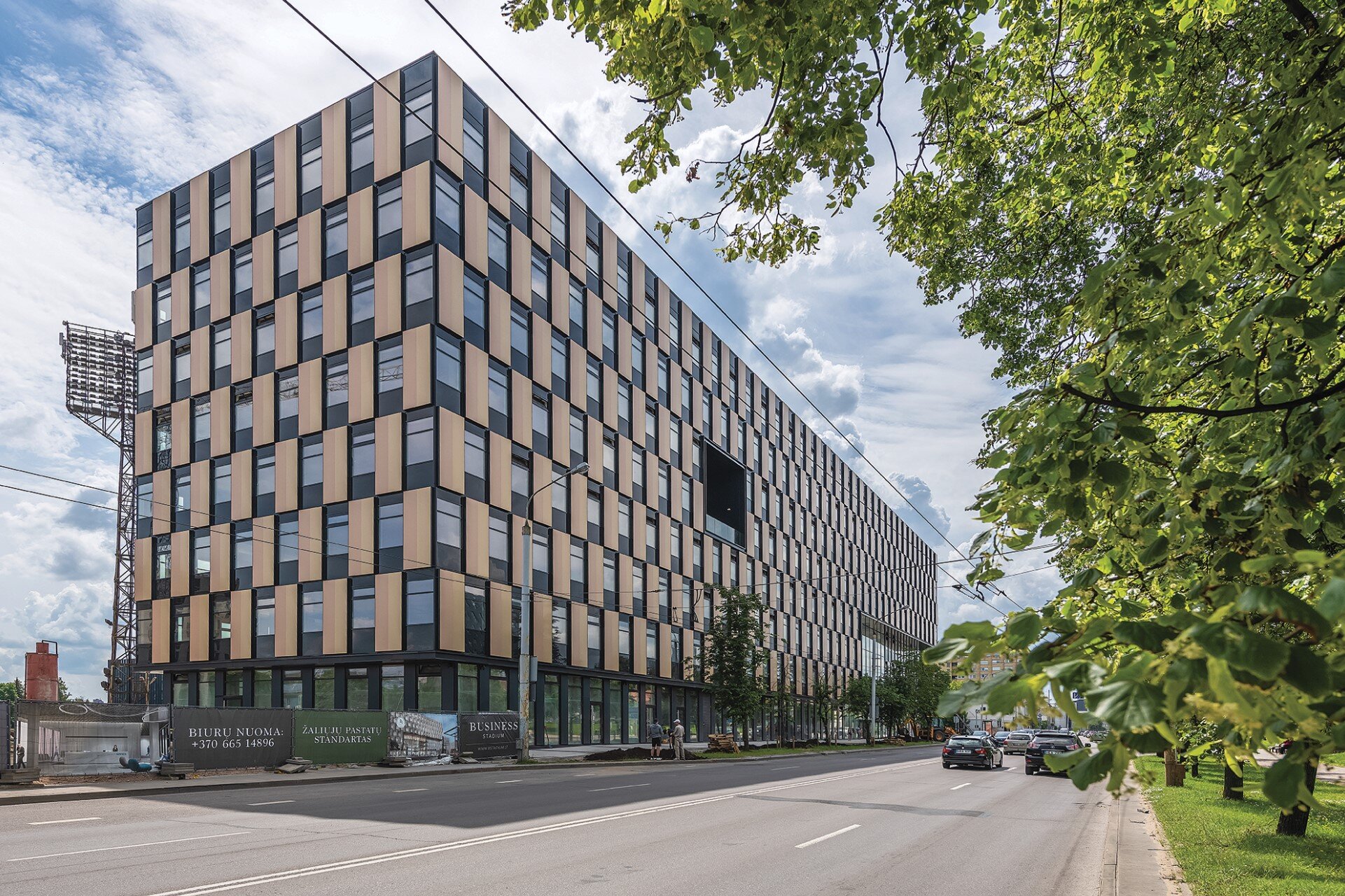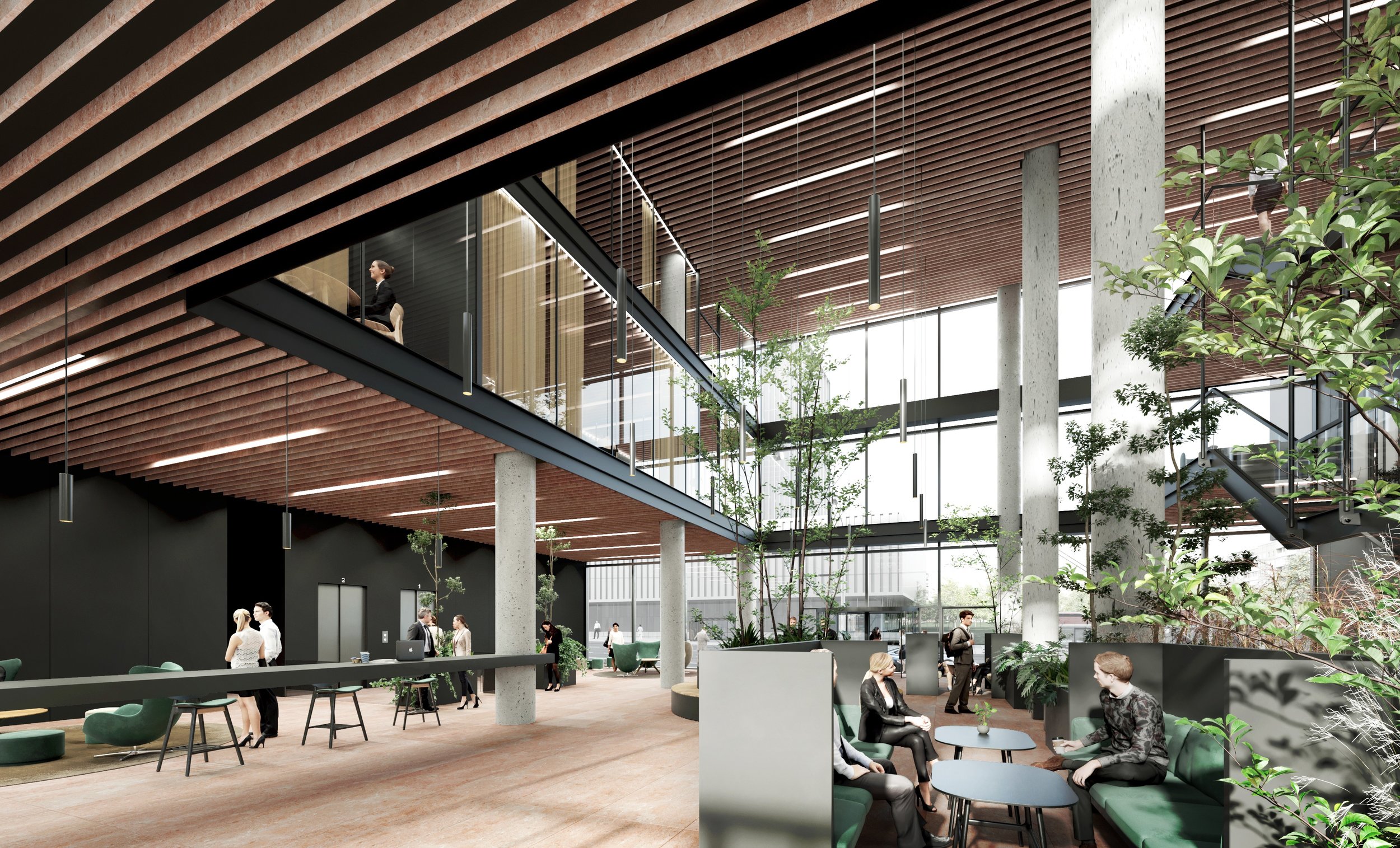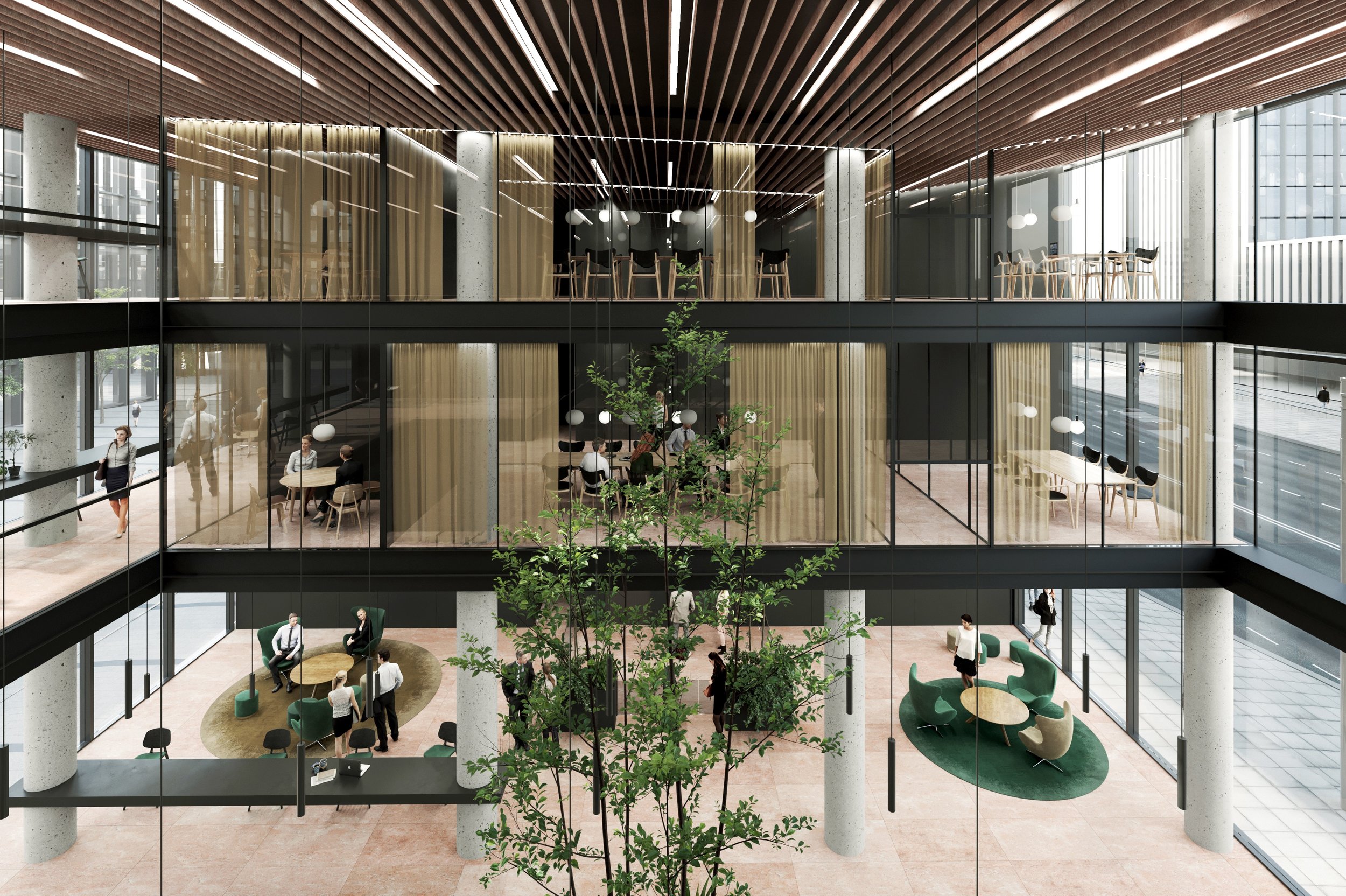
BSN, Vilnius
Hanner is developing the area of the former National Zalgiris Stadium, only a few hundred meters North of the Old Town and its Gediminas Castle. BSN is sitting at the North boundary of the site and, according to the master plan, it should function as a barrier and a gate to the busy Seiminyskiu boulevard.
How does one create an inviting urban volume out of a shape that normally would be perceived as a boundary ? We interpret the volume as result of a tectonic phenomenon of a collision of two volumes which negotiate their moment of balance. The twist of the upper volume is slight, but evident enough to produce an urban icon that is surprising yet simple in its conception and visually powerful.
Each floor plan is organized to host anywhere between one and six tenants. A three-floor high entrance hall filled with meeting rooms and various informal seating arrangements, promises a buzzing social life for the tenants of the building.
The exterior facade is designed as a checkerboard pattern of approximately 50% thermal insulation vs 50% transparency, a good balance between energy performance and good daylight factor of above 2%. We clad each panel with composite aluminium panel with the appearance of copper and brass, in a way that each panel creates a diversified visual effect without complicated facade geometry.
CLIENT: Hanner Developers
STATUS: Completed ultimo 2020
TEAM : SQUARE.ONE (Kostas Poulopoulos, Marion LeCoq, Jessica Frost, Phivos Sigalas)
SENAMIESCIO PROJEKTAI (Ramunas Buitkus, Edgar Mendelevich, Tomas Kudzmanas)
NOR3D (Mantas Vilkelis, Karolis Bulika)

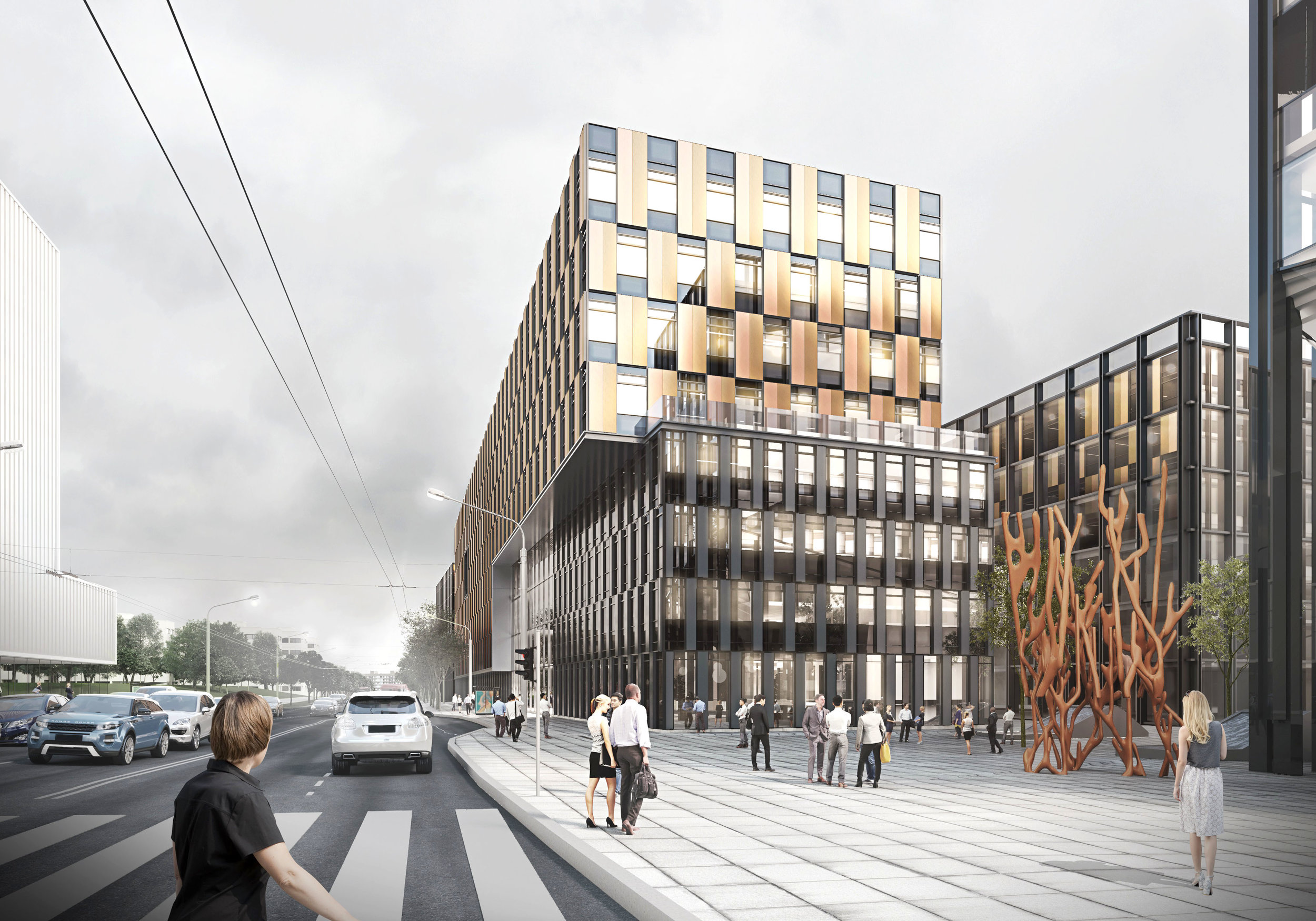

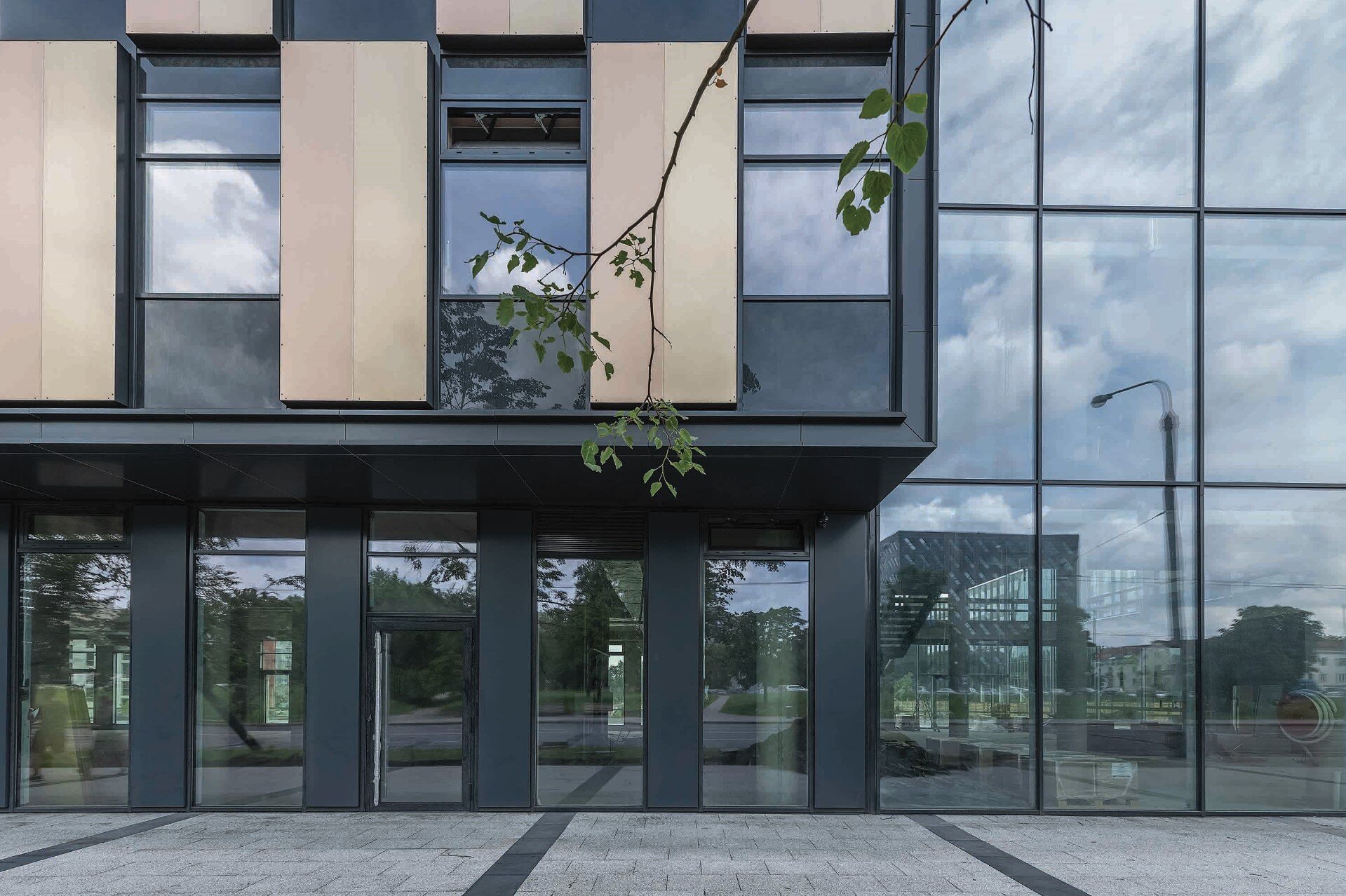
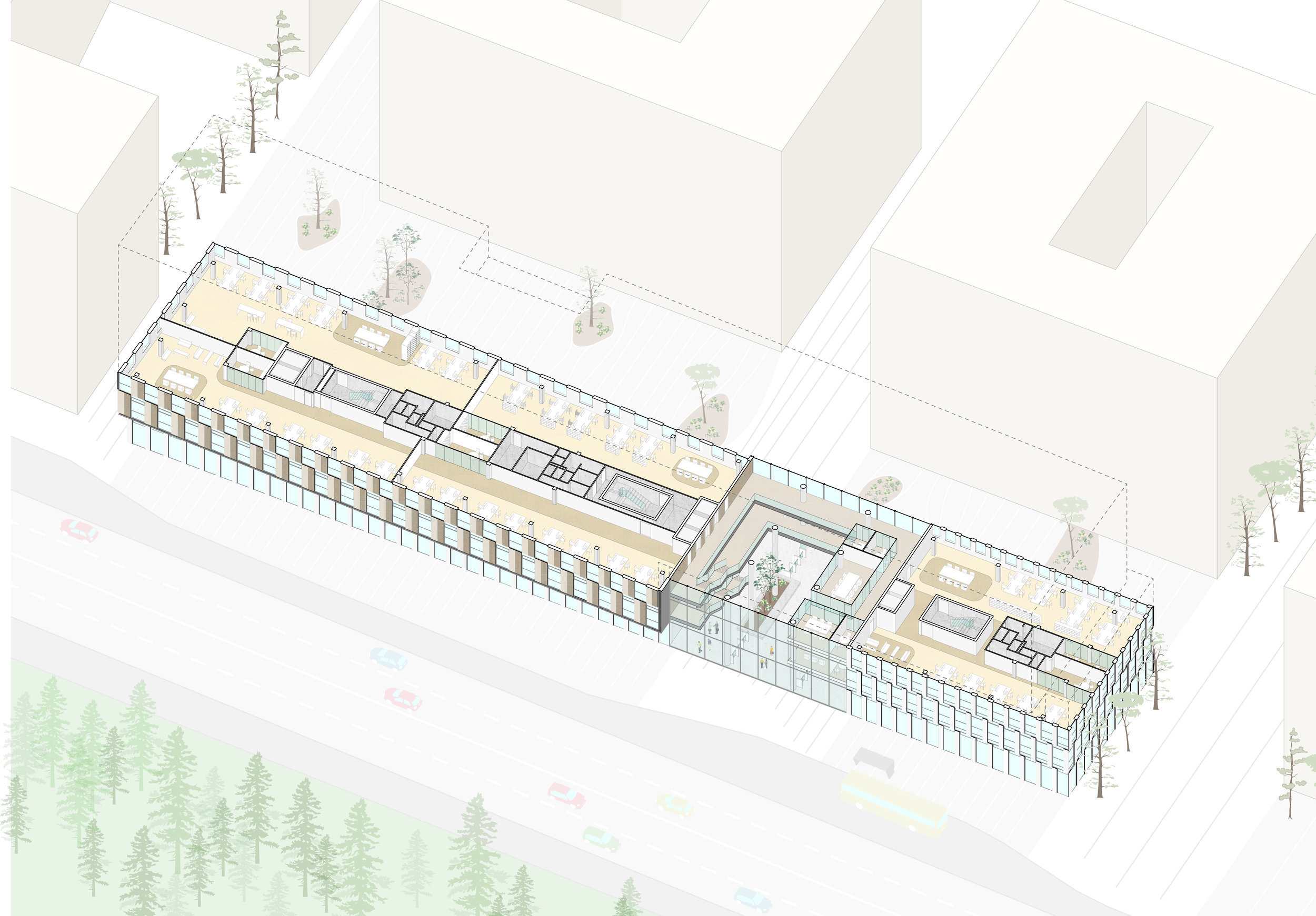
Basic RGB
