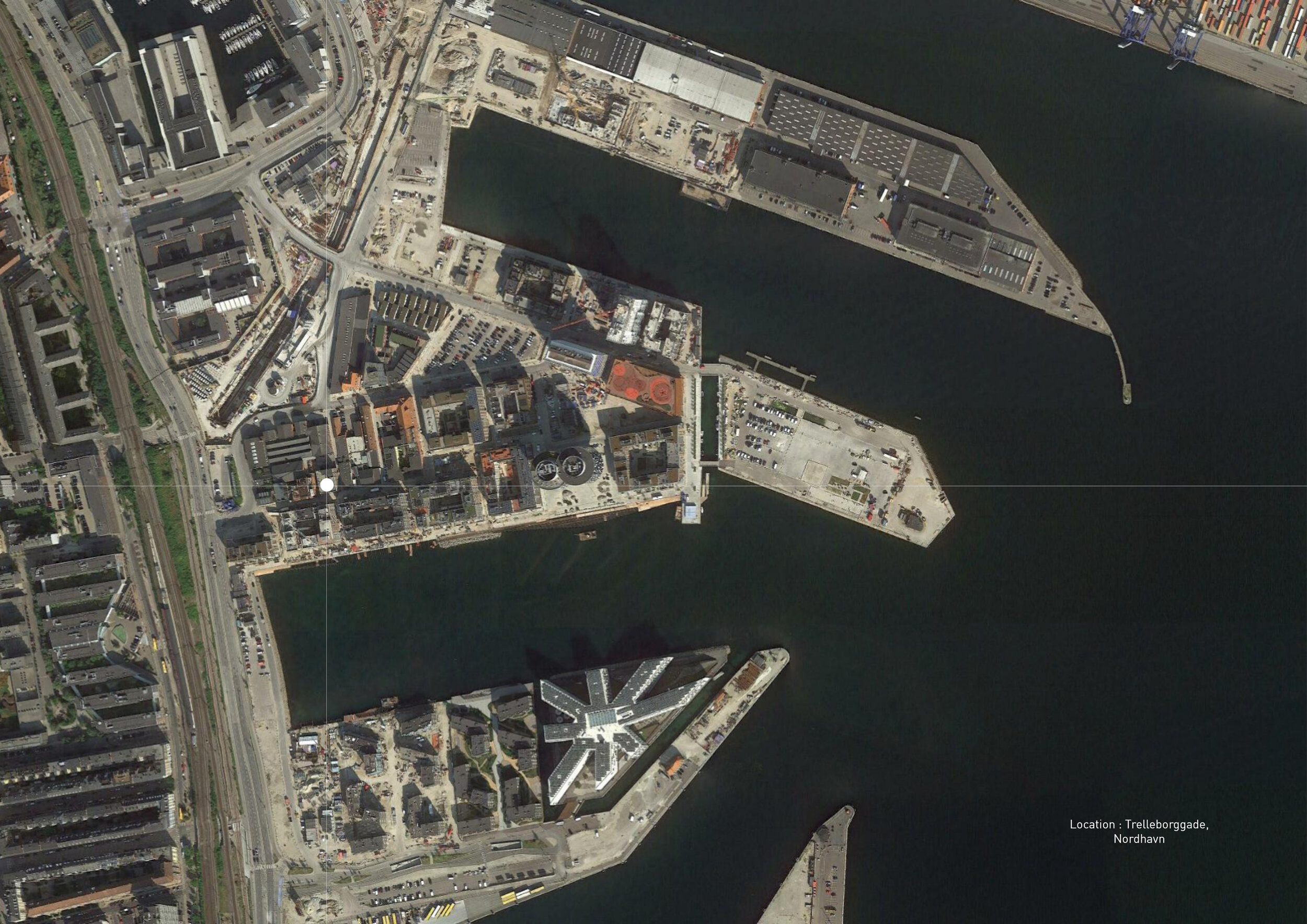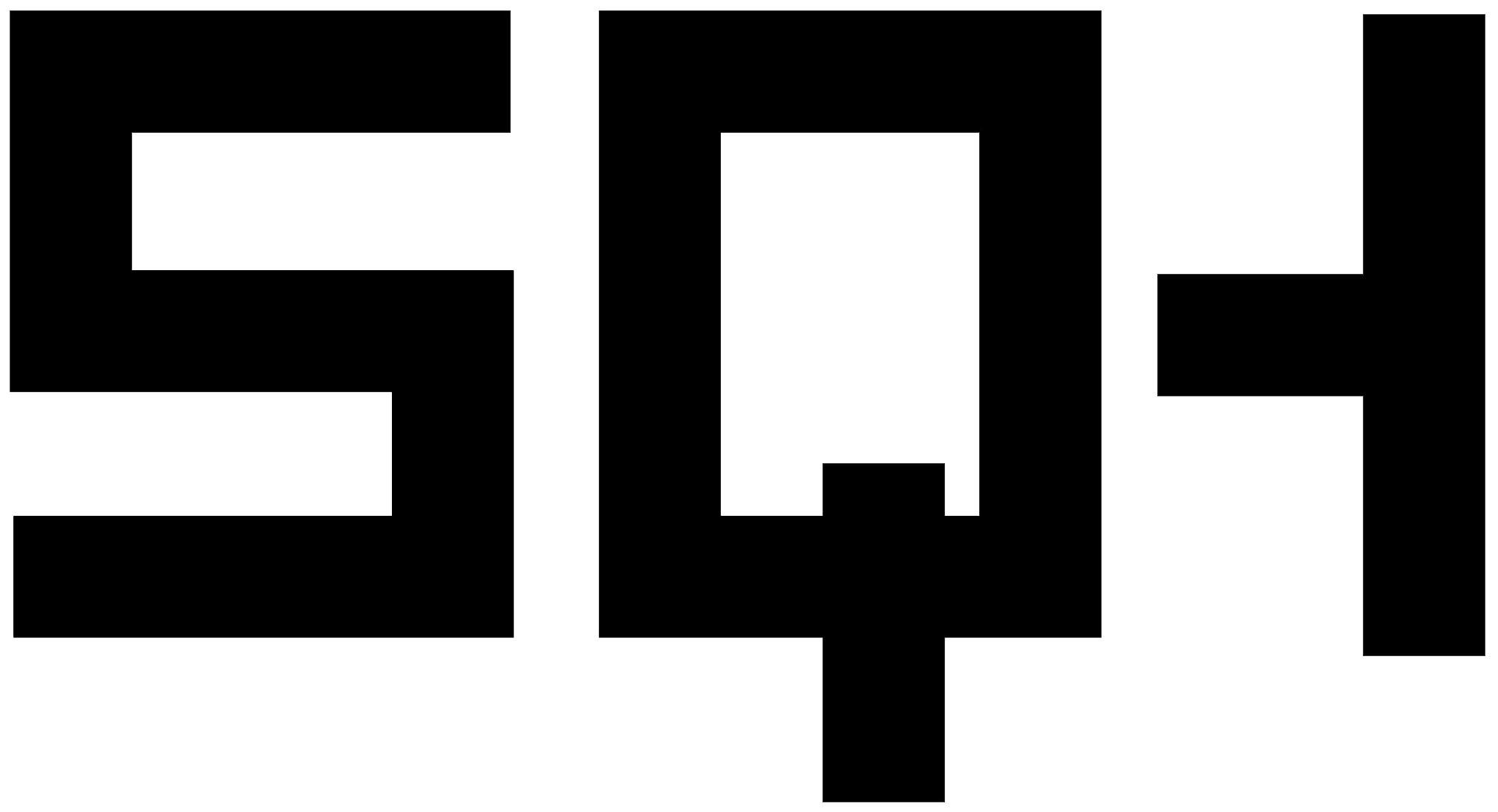
Huset på taget
When we were tapped to design the upward extension of a robust brick building with a reinforced concrete skeleton in Copenhagen’s hip Nordhavn neighborhood, we asked ourselves : how can one get something more than an apartment in the middle of the city ? Could one get a house instead?
We propose an upward 2½ floor extension from Cross Laminated Timber (CLT) , a robust yet lightweight material that can be fabricated off site with great precision and be assembled in place in a matter of days - a major advantage when building in densely populated areas. We grant the extension the form of a house, the ever so recognizable double pitched roof shape. The configuration of the volume produces large south and west facing terraces for all housing units.
The addition is clad with large format flat ceramic tiles, at a color similar to the original building, which permits a harmonic union with the existing brick volume, as well as with the rest of Nordhavn.
TEAM: Kostas Poulopoulos, Jessica Frost, Phivos Sigalas, Marion LeCoq, Lavinia Onit, Mantas Vilkelis (visuals)
DESCRIPTION: Proposal of a housing extension of 850 m2.















