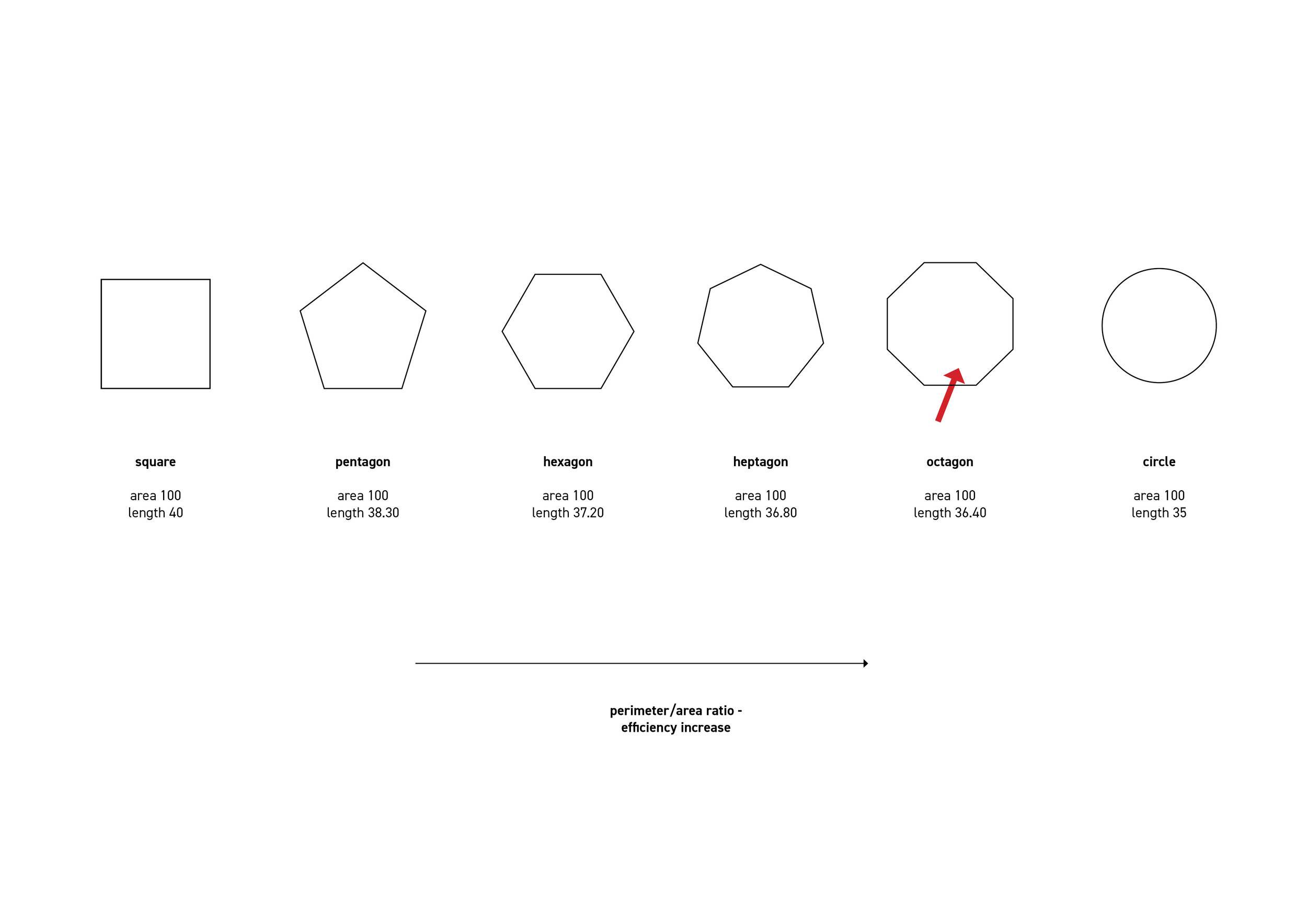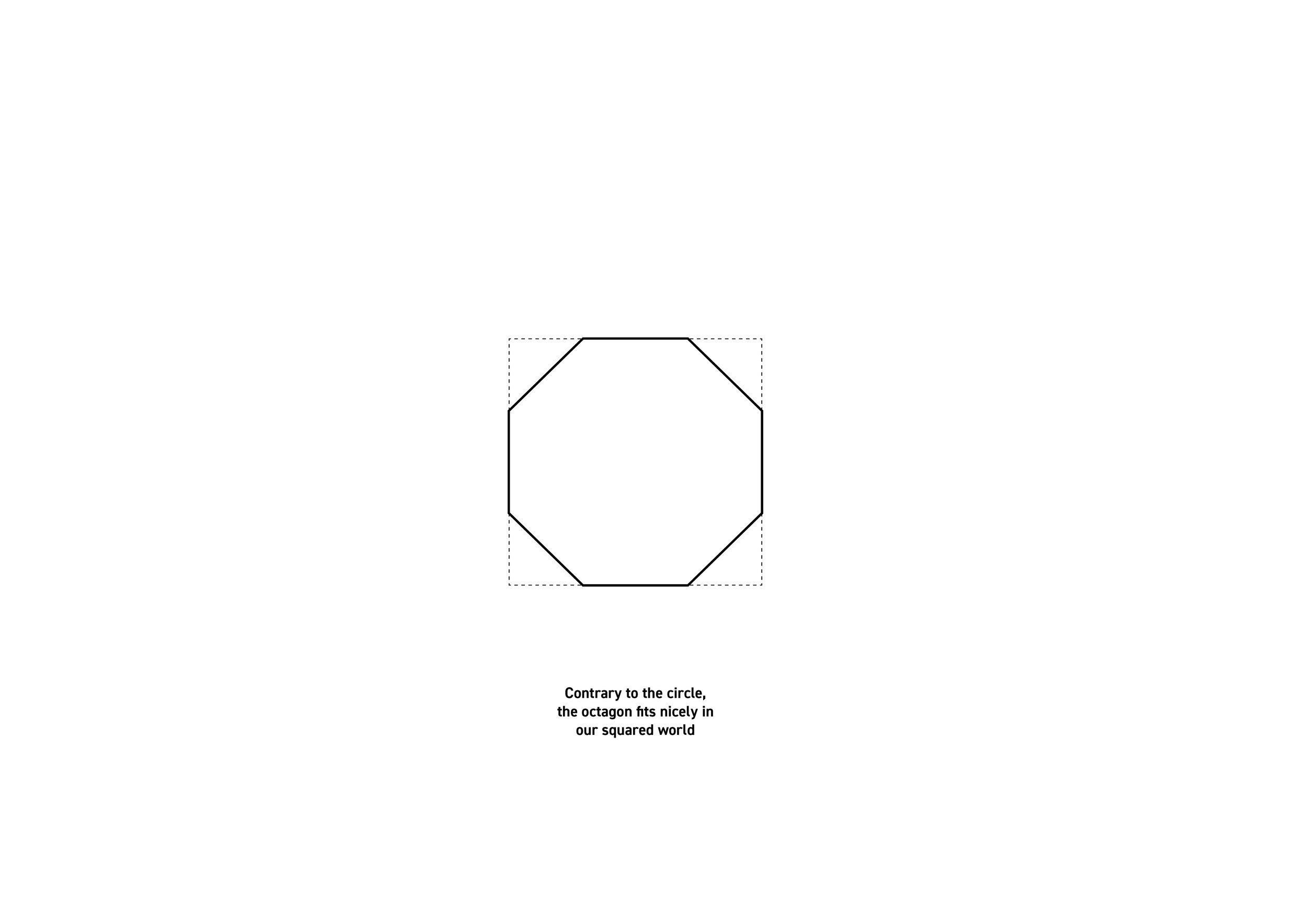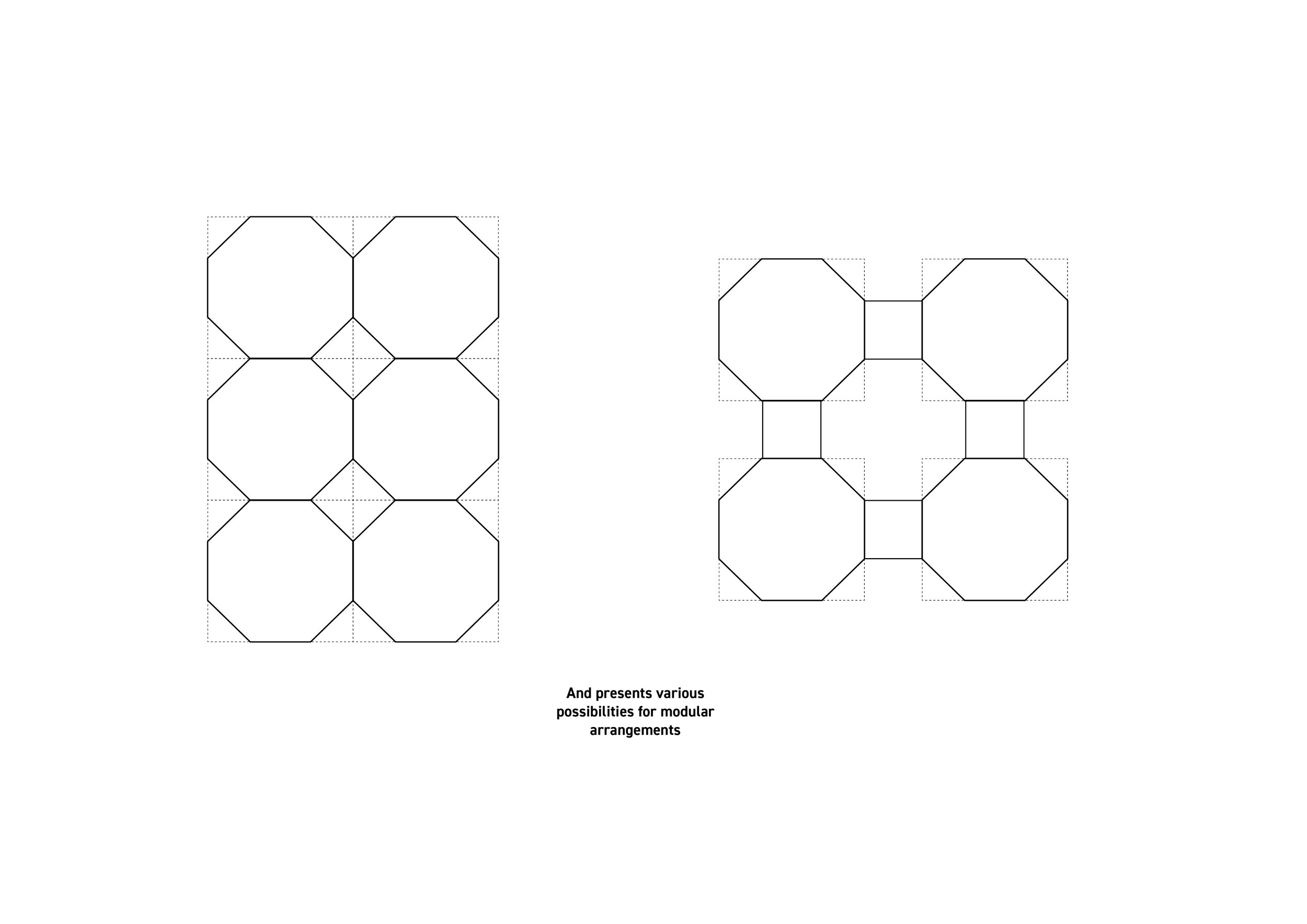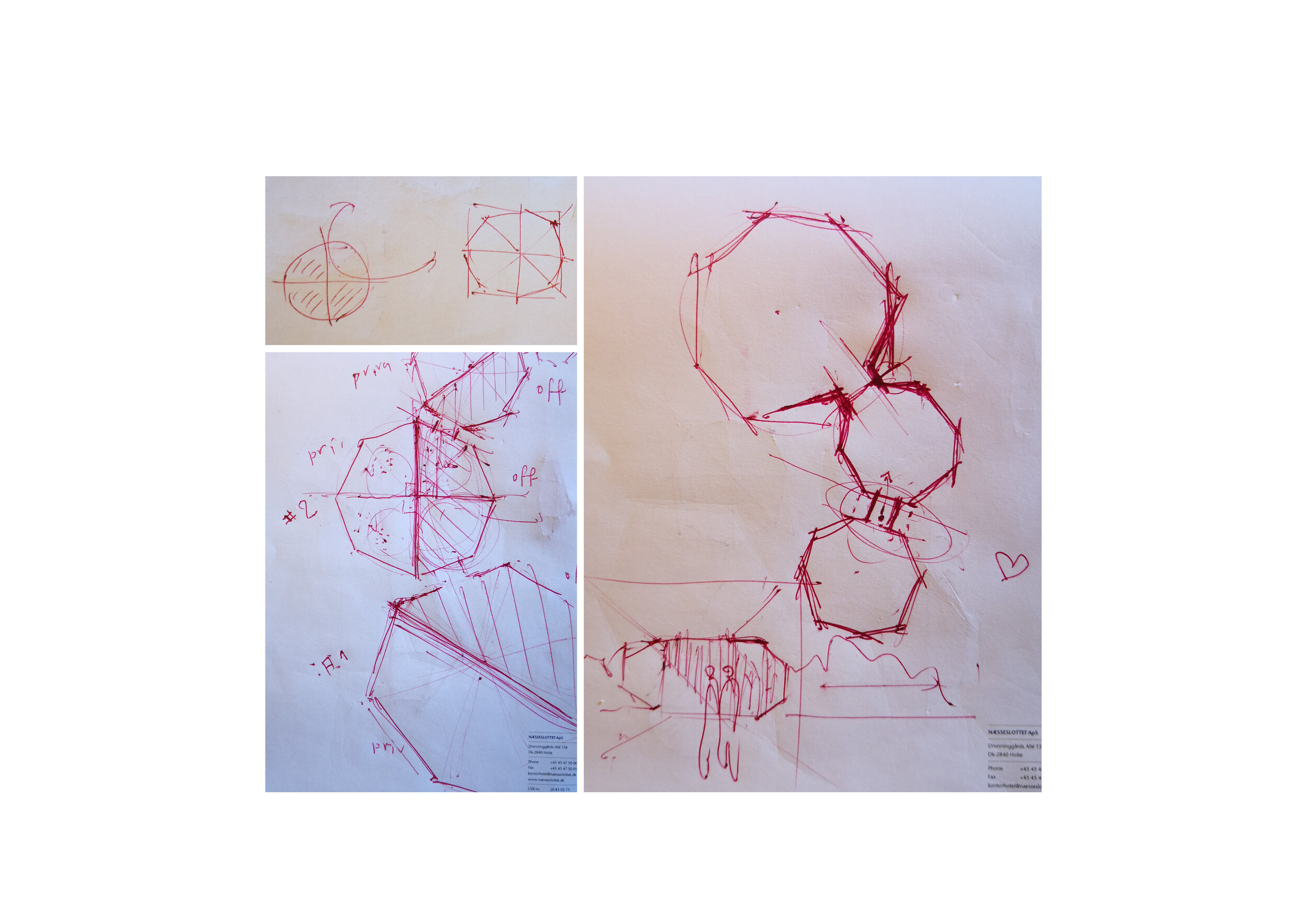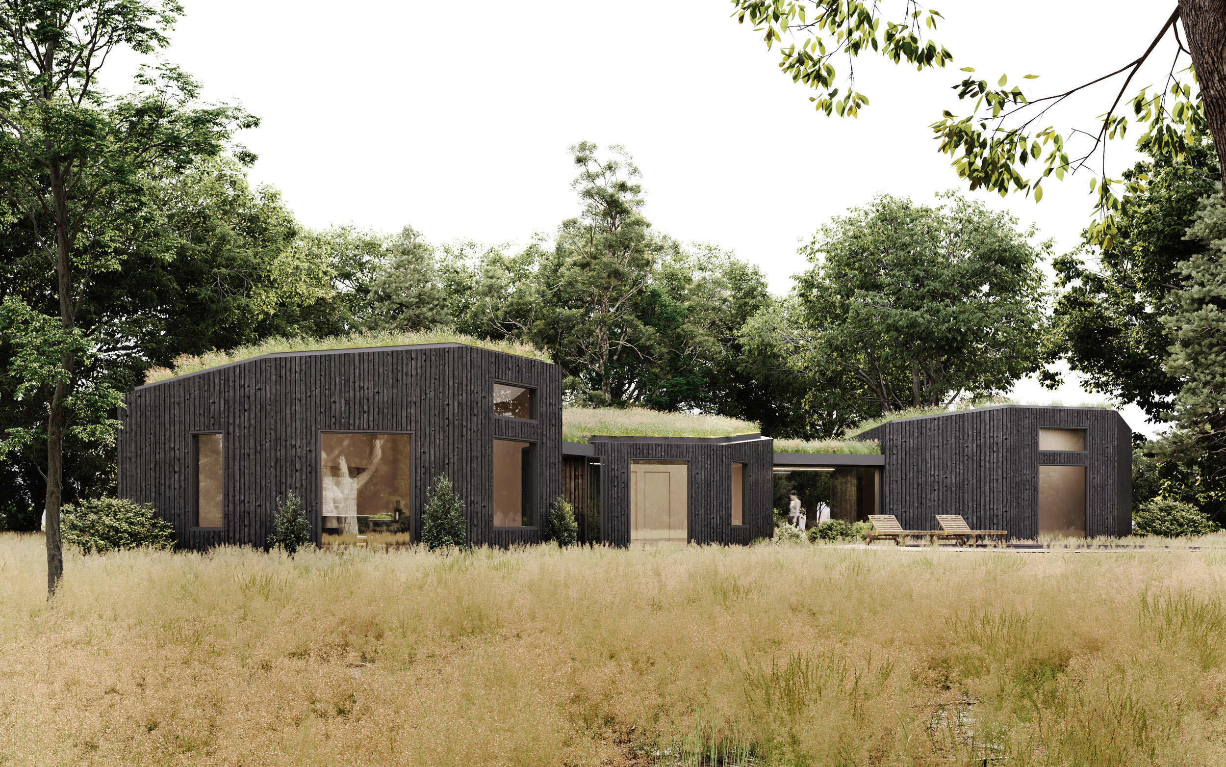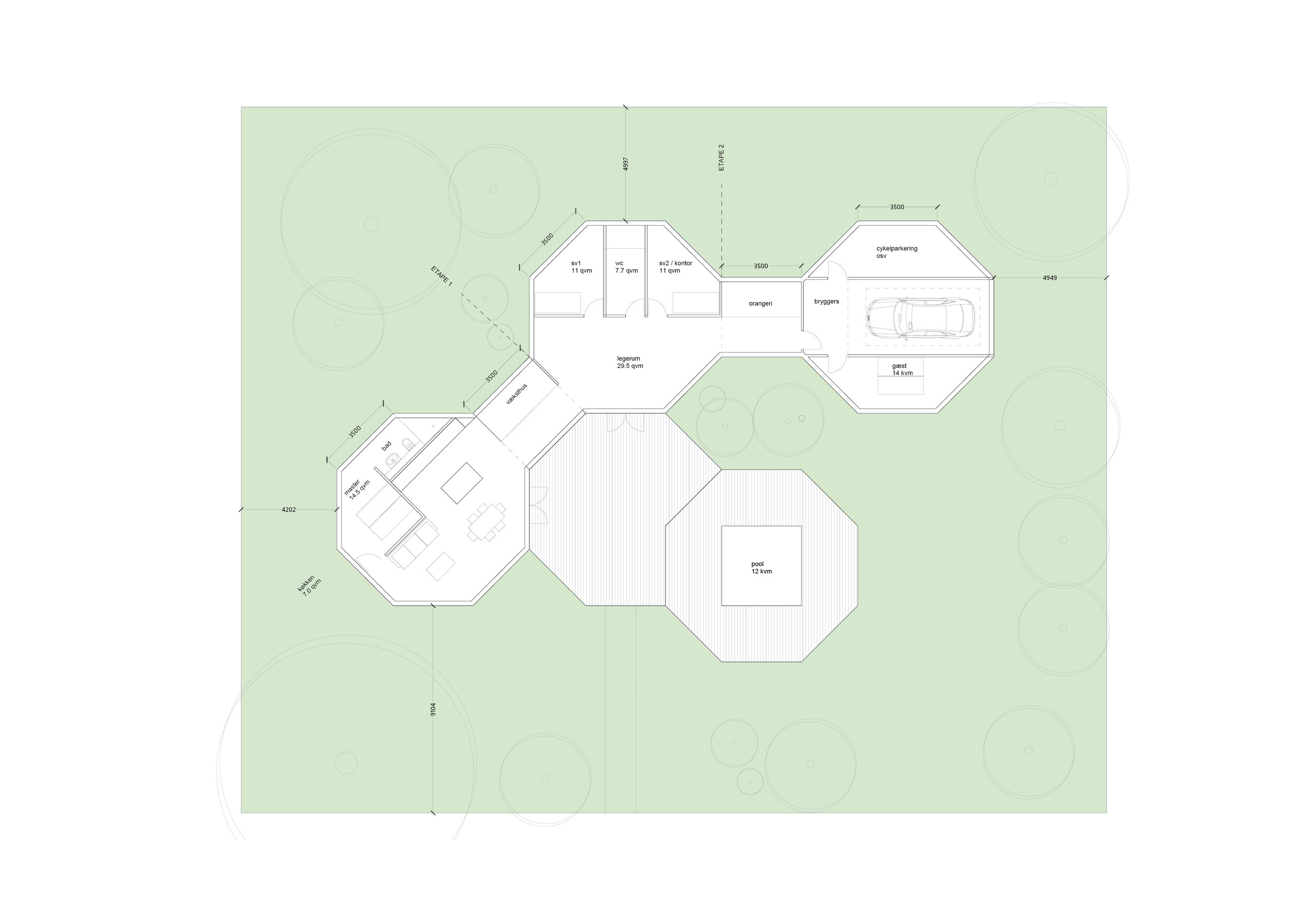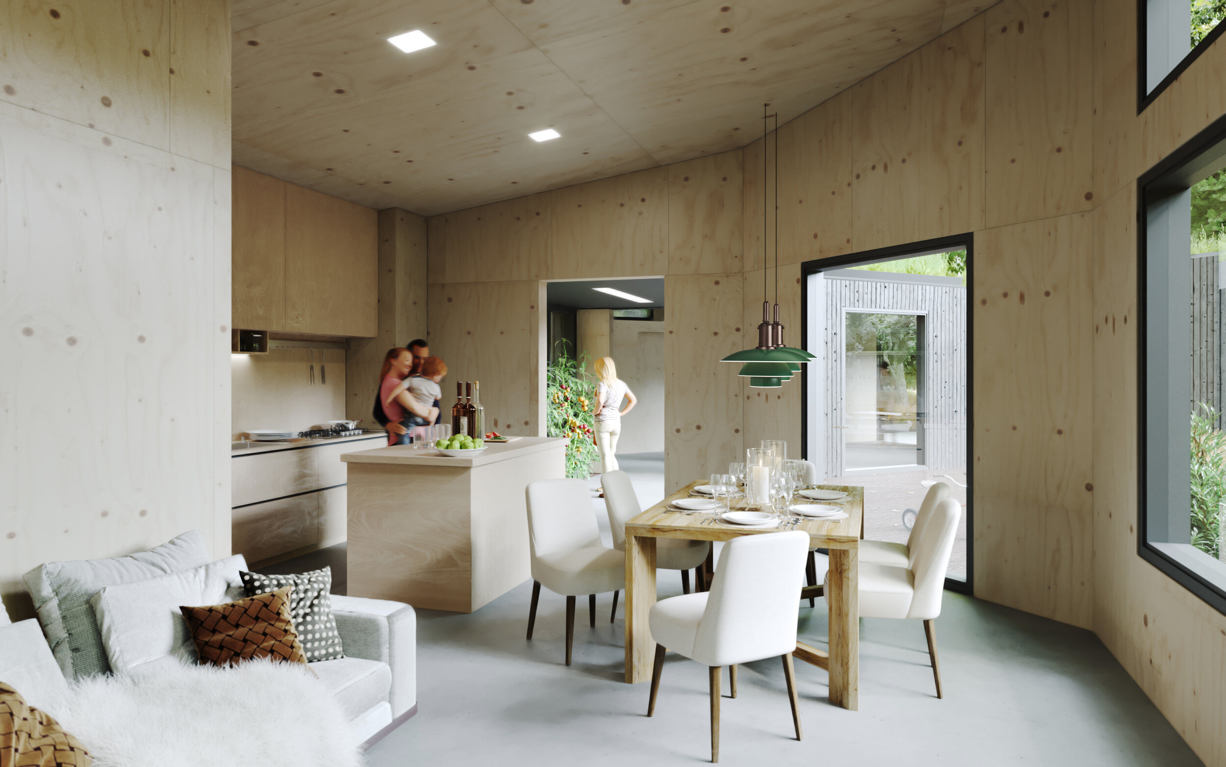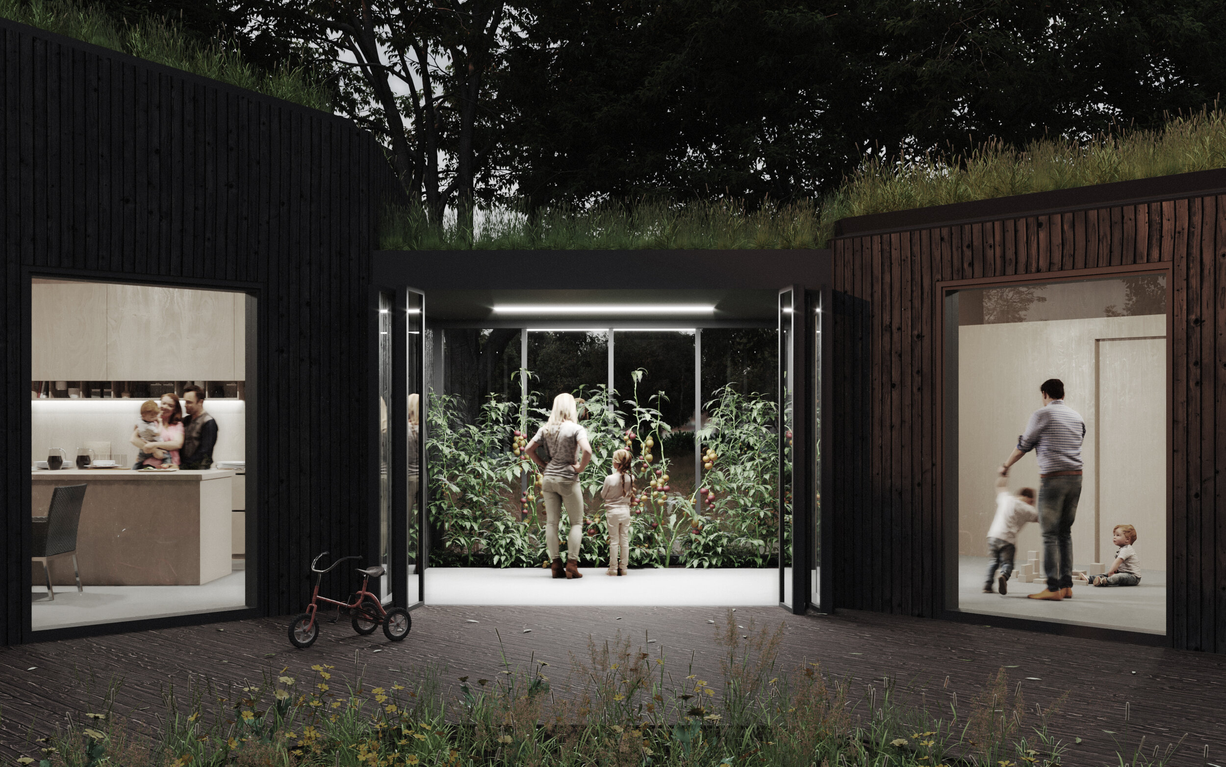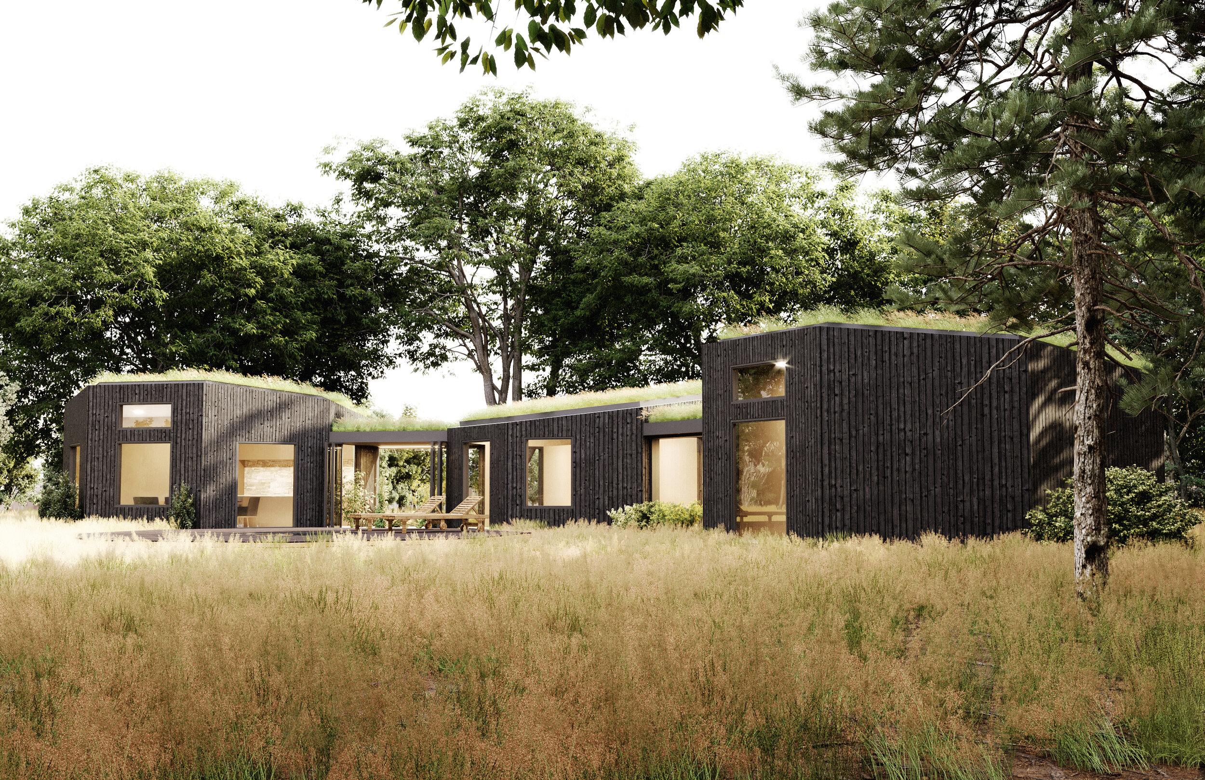
Octahus
We have been thinking long about the value of designing outside the usual rectilinear geometry that dominates our -square- world. Don’t get us wrong: we love squares. They represent and efficient and easy to construct spatial solution compared to curves. On the other hand, circular shapes are more efficient by nature, as they hold maximum area (and volume) at a minimum perimeter (or facade) . Is there an intermediate path that is meaningful ?
We investigate this question with the design of a summer house in Frederiksværk, DK. The house is compiled of a chain of octagonal volumes with slanted sedum roofs and charred wood facades (as per the Japanese sho-sugi ban technique). The octagons are planned to be constructed from internally exposed CLT walls, precisely milled off-site and assembled on the spot. The bridging spaces become greenhouses for food production, thus turning the house into a “nature machine”.
In short: we have planned a house that blends in with the surroundings yet is undoubtedly novel in its formal expression and proposed lifestyle. We are looking forward to it becoming a place for making memories.

